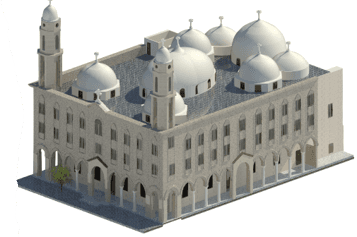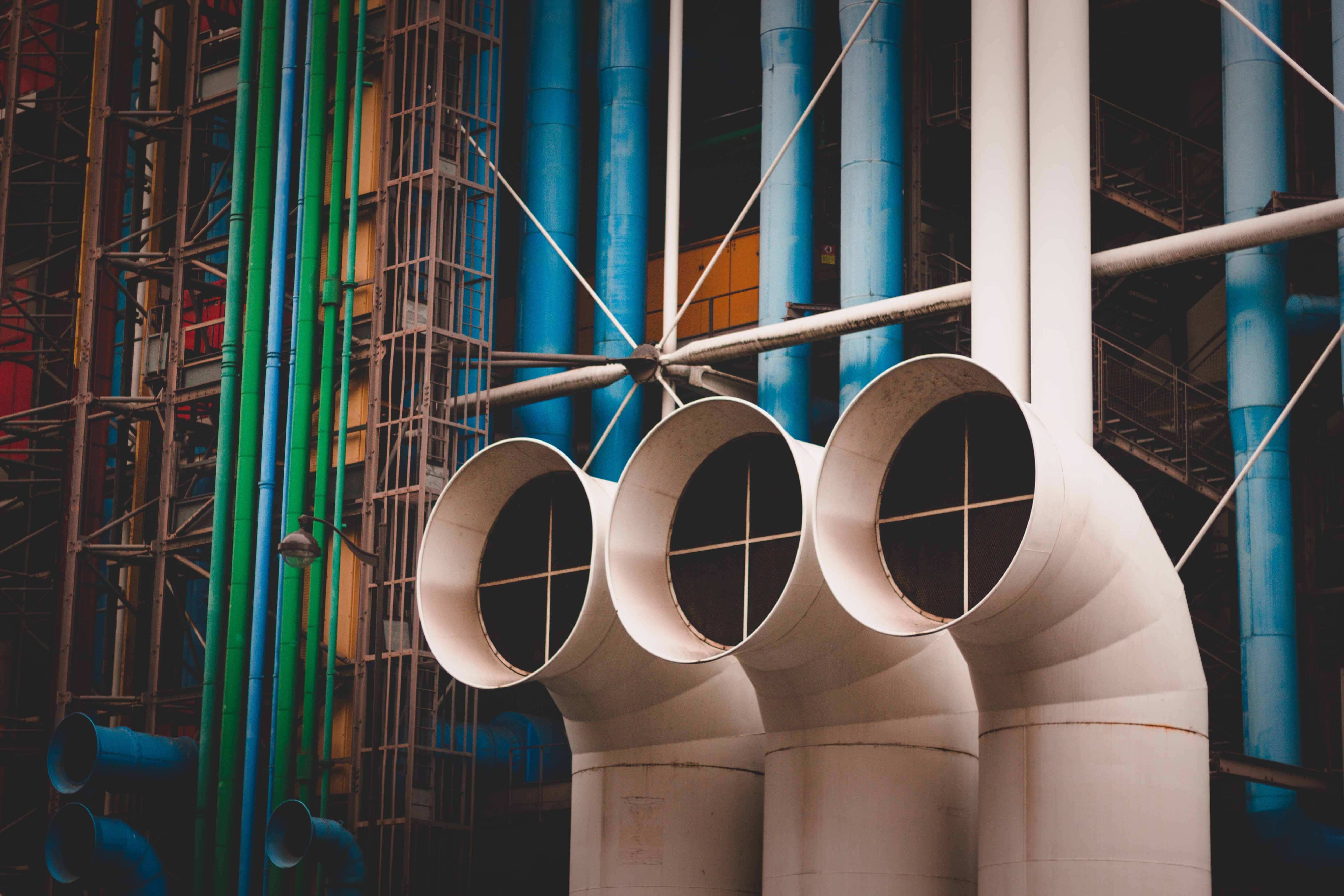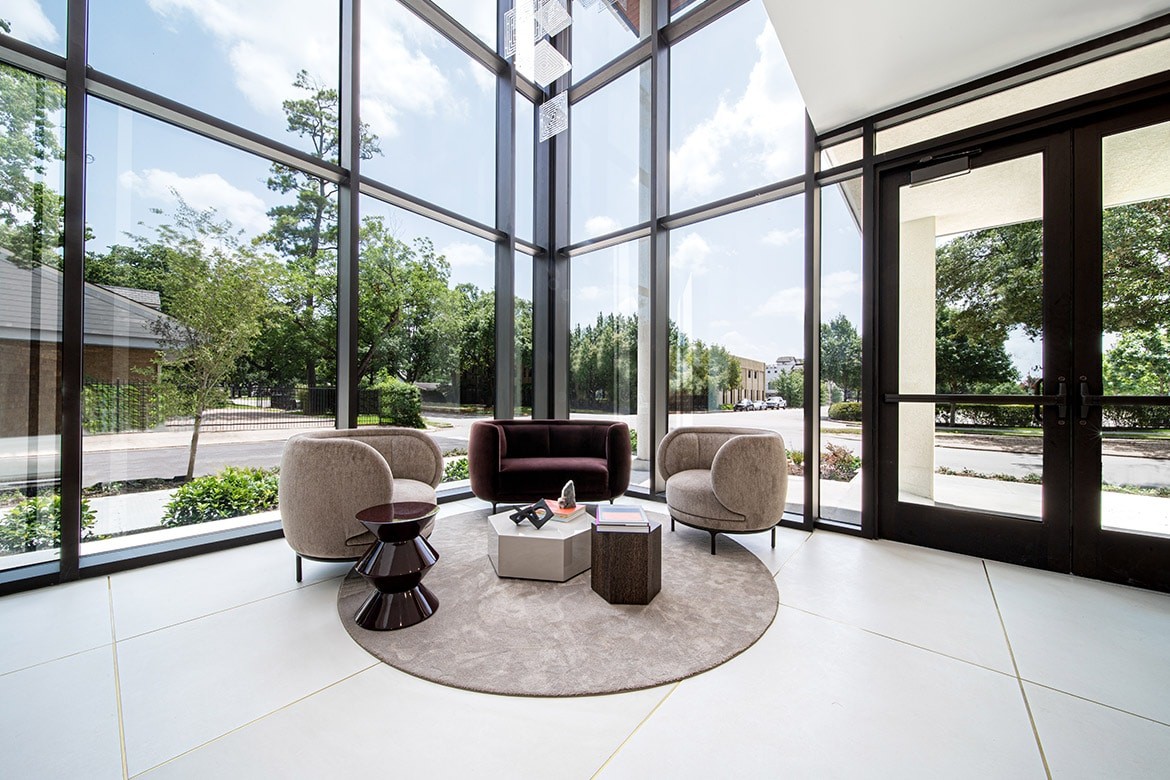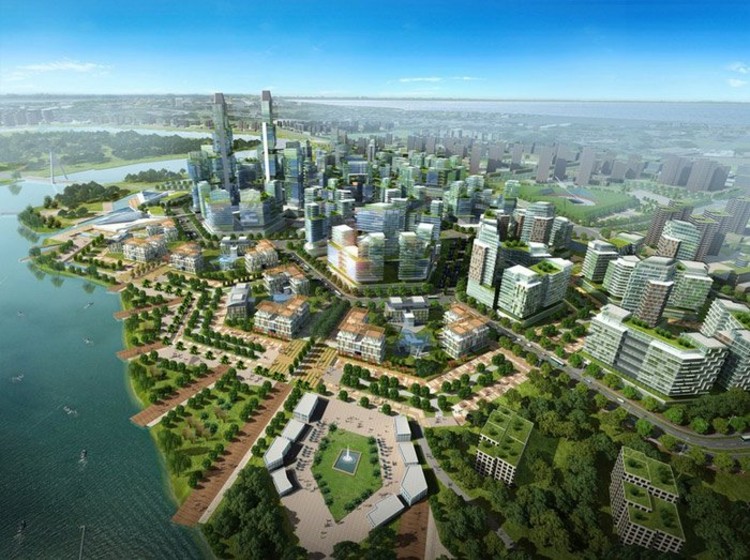MEEG provides a variety of services to a broad range of industries.
What We Do
MEEG offers 3D laser scanning, point cloud production to 3D BIM modeling services, with extensive experience in construction industries to assist you in achieving efficiency and minimize risks to your project during planning, design, execution and operational phases.
Using 3D laser scanning technology, we can deliver a digital representation of the existing construction environment in the format of 3D point cloud, Panoramic images, as-built 2D drawings (plans, sections and elevations) and 3D CAD models which is definitely Scan to BIM.
We deliver our BIM models with the maximum level of detail (LOD) we can reached from the 3D laser scanning process at the site with the level of information (LOI) requested from our clients.
Benefits
Fast and comprehensive data
Detailed survey, with a very small risk of error, thus, the requirement of re-visiting the site is eliminated
Ease of data sharing
Common Deliverables
Pointcloud representing the scanned area
As-Built 2D drawings (plans, elevations and sections)
Fly-through or walkthrough videos
VR walkthrough
Panoramic images
As-Built BIM models
Industrial Applications
What We Do
Benefits
Ease of data sharing
Fast and comprehensive data, record up to 976k points per second up to a 1mm accuracy
Detailed documentation, with a very small risk of error, thus, the requirement of re-visiting the site is eliminated
Cost & time savings
Allows surveys to be carried out with reduced HSE risk
Time saving and finding better and faster solution for any technical problem.
Better asset utilization.
avoid contact measurement
Common Deliverables
Pointcloud representing the scanned area
Panoramic images
As-Built 2D drawings (plans, elevations and sections)
As-Built Intelligent 3D models
VR walkthrough
Fly-through or walkthrough videos
As-Built P&IDs and PFDs
As-Built ISO drawings
Oil & Gas
What We Do
Benefits
Ease of data sharing
Fast and comprehensive data, record up to 976k points per second up to a 1mm accuracy
Detailed documentation, with a very small risk of error, thus, the requirement of re-visiting the site is eliminated
Allows surveys to be carried out with reduced HSE risk
Time & cost savings
Better asset management based on real data
Eliminate Change Orders and Ensure Accuracy of Prefabricated Materials.
No shutdown is needed as there is no contact measurement.
Common Deliverables
Registered Pointcloud representing the scanned area
As-Built Intelligent 3D models
As-Built P&IDs and PFDs
Panoramic images
VR walkthrough
As-Built ISO drawings
As-Built 2D drawings (plans, elevations and sections)
Fly-through or walkthrough videos

Benefits
Common Deliverables
Pointcloud representing the scanned area
As-Built 2D drawings (plans, elevations and sections)
As-Built BIM models
Fly-through or walkthrough videos
VR walkthrough
Panoramic images
Benefits
Visualization
Ease of data sharing
Fast and comprehensive data
Detailed documentation, with a very small risk of error, thus, the requirement of re-visiting the site is eliminated
Common Deliverables
Pointcloud representing the scanned area
Panoramic images
As-Built 2D drawings (plans, elevations and sections)
VR walkthrough
As-Built BIM models
Fly-through or walkthrough videos
In transportation and railways industries digital transformation solutions became a common and essential part of all engineering activities starting from planning and design, during construction also in operation of the facilities. Scan to BIM capture a large amount of data and after digitizing it to BIM model, it became easier to edit and develop minimizing the effort of collecting data using traditional techniques, the way to share the data with different disciplines and the time to perform your modifications or extension.
In such industries where we have sometimes more complex areas e.g. Intersections or rails connections the planning of site work procedure and data collection methodology is our team edge with major experience built through our projects.
Our portfolio in transportation and railway ranges from data capture, 2D drawings, GIS databases, deformation monitoring for different features within the area and BIM models.
Smart Cities




